A few past projects.

Simpson Renovation
-
After finding a house on a great street in Plaza Midwood, it was time for this family to make it their own. But like many families living in in-town Charlotte neighborhoods, they also needed some more space.
-
We started by adding a new garage with an upstairs office and bathroom. We removed the old deck, adding a cozy fireplace, screened-in porch and grilling area, and made major exterior updates. Finally, we tackled the home’s interior, adding a new walkthrough pantry, reconfiguring the master bathroom and laundry room, and so much more.
-
Now, this home has so much more than amazing Plaza Midwood curb appeal. It has a fresh style and flow, and fits this family’s busy life - pups included. (See: dog shower in garage, in-cabinet faucet for water bowl.)
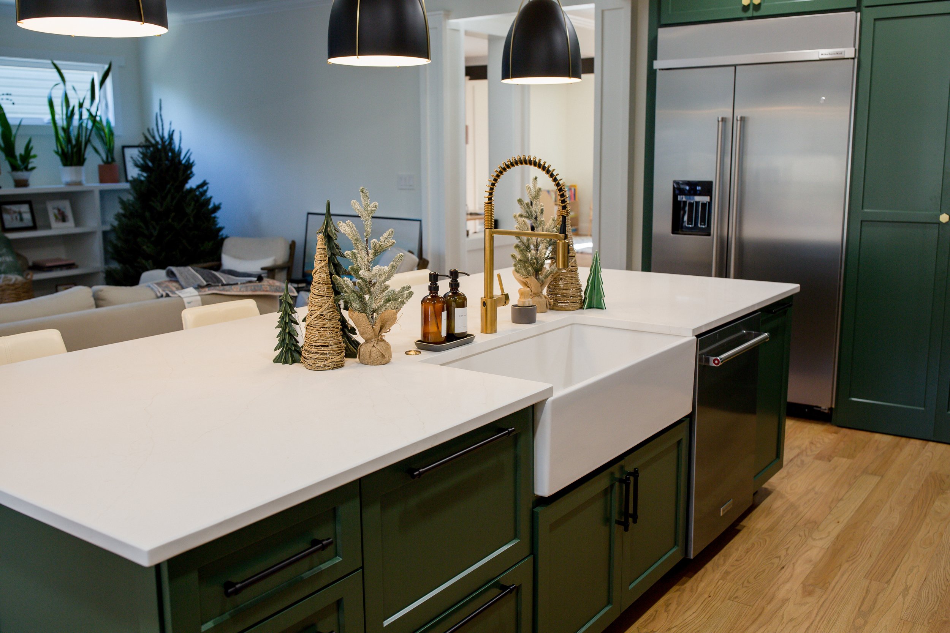
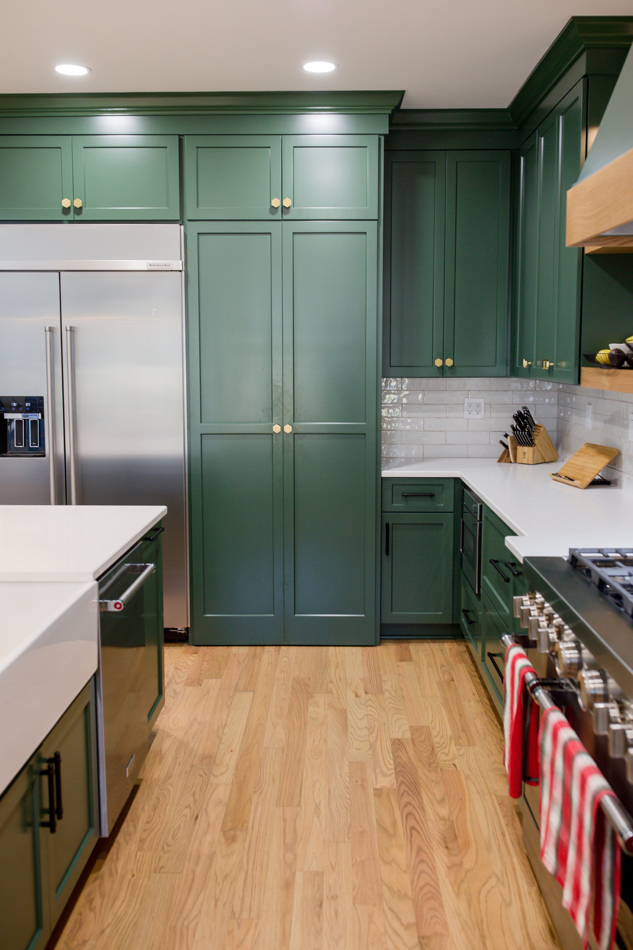

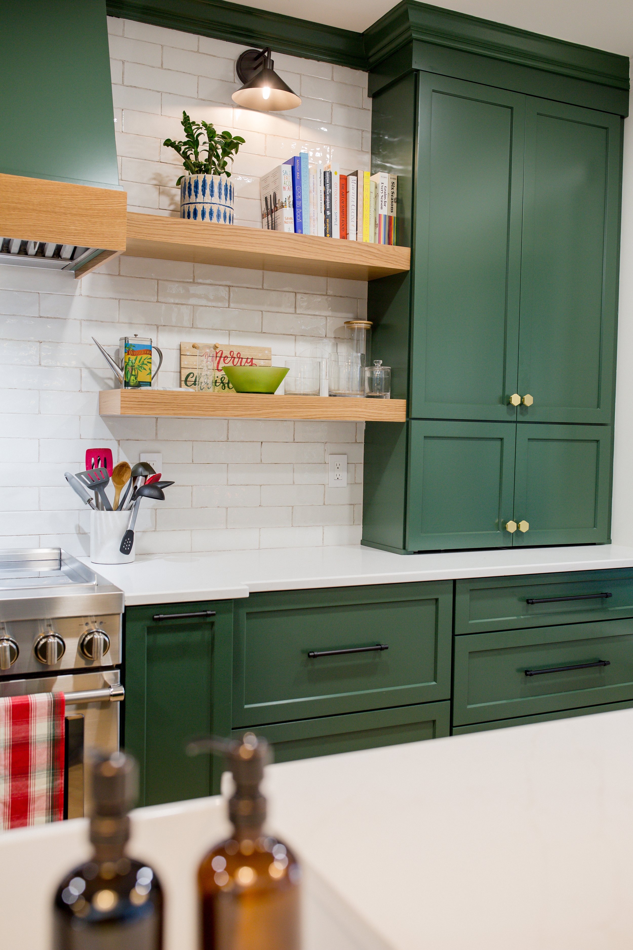

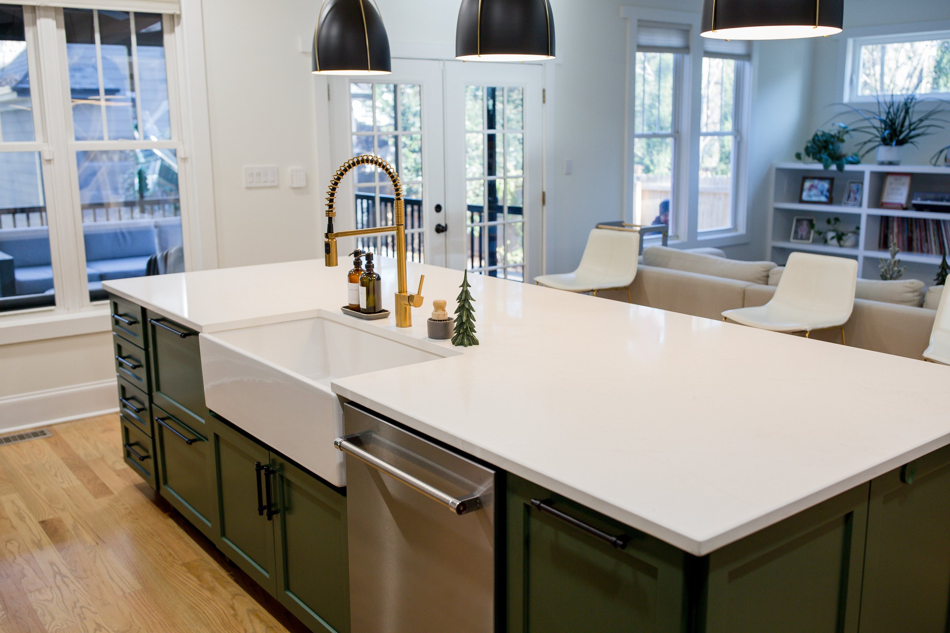
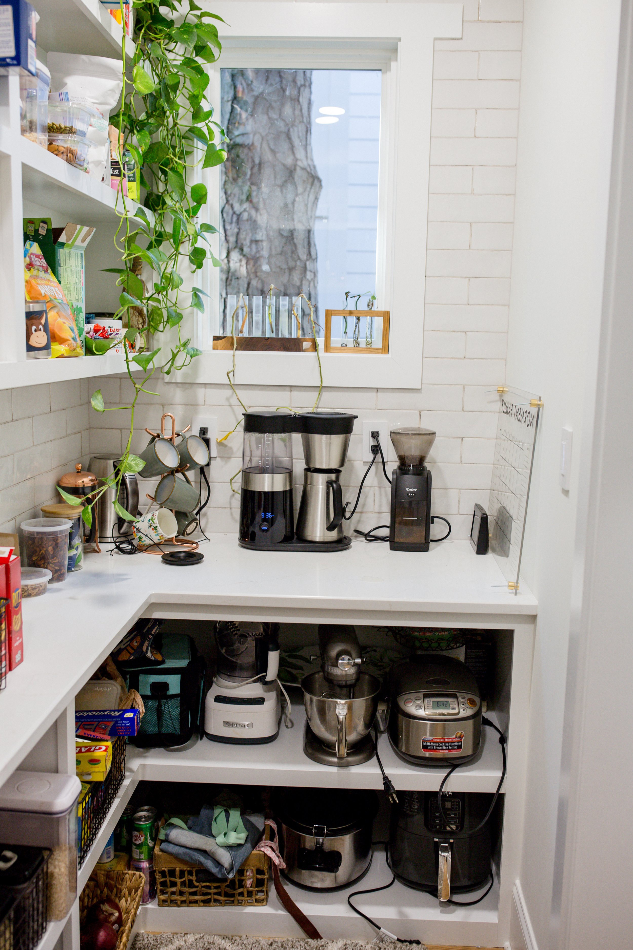

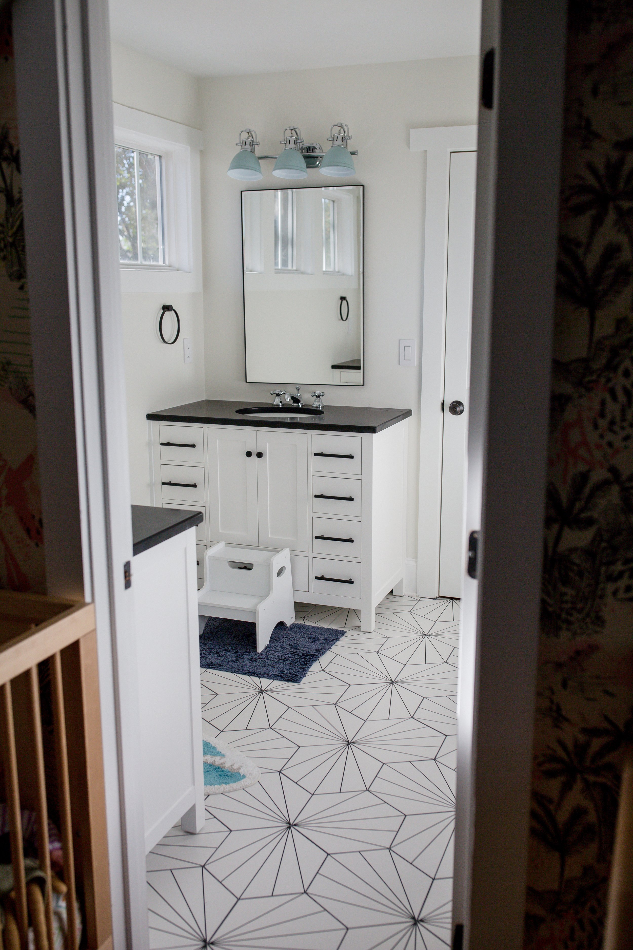

Tippah Garage
-
This family was a bit cramped in their Plaza Midwood bungalow, and explored many options for adding a bit more space. They came to the realization that their detached garage could be put to better use, and things took off from there.
-
We connected them with a designer to develop a plan to expand the existing, detached one-story garage. With the plan in place, our clients said, “let’s blow the roof off” — and we did.
-
The upstairs of the backyard garage now serves as a home office and guest suite, complete with washer/dryer, kitchenette and full bath. Downstairs, the garage, garden room, and toy closet are a better use of space than the original layout.

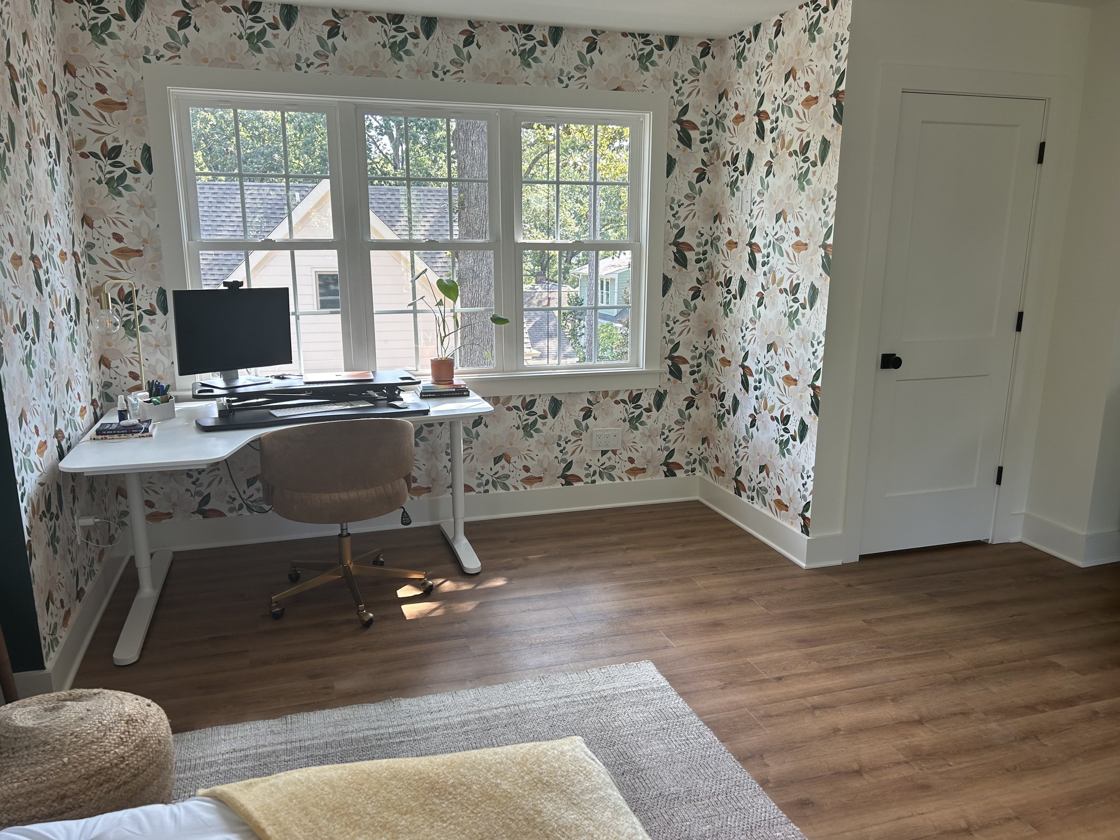
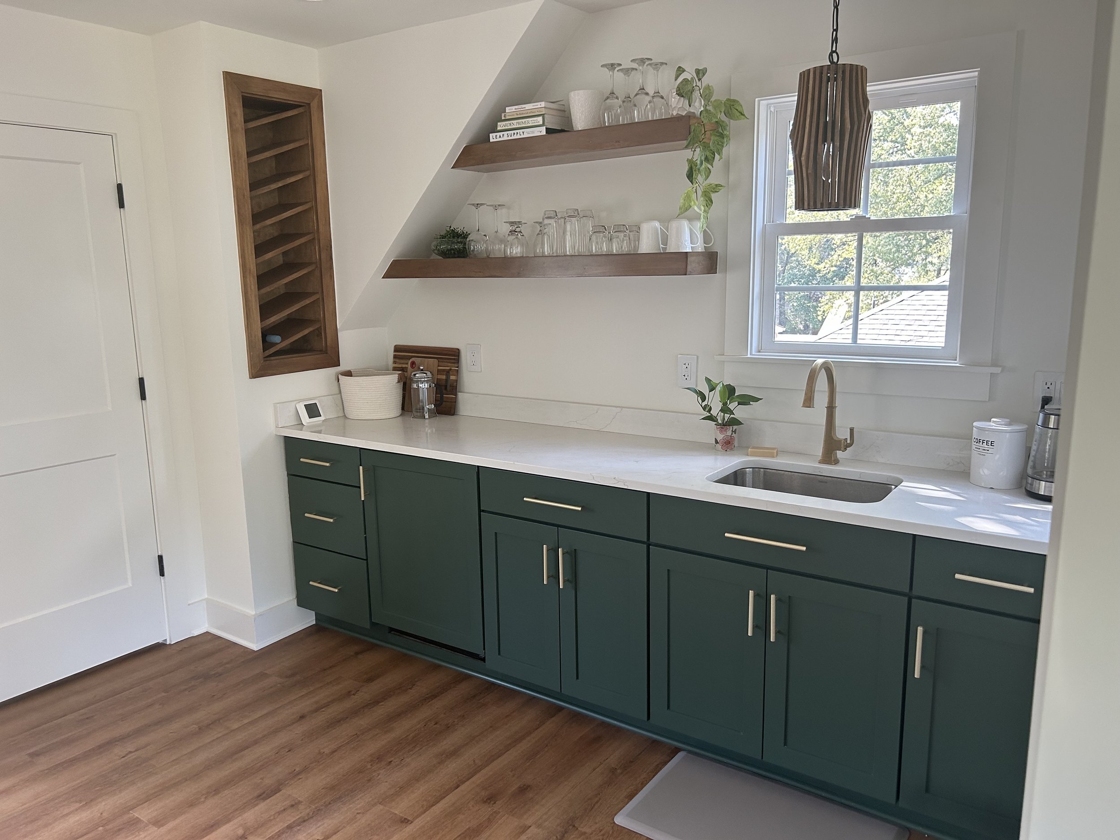

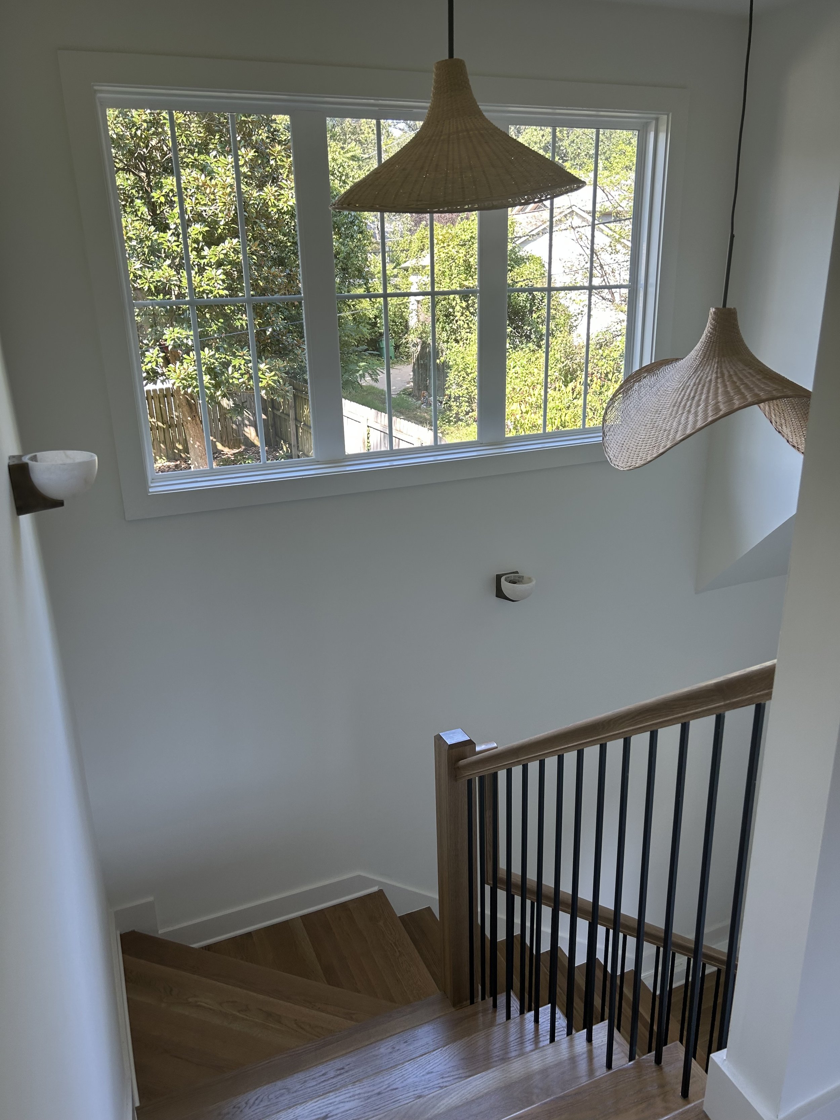

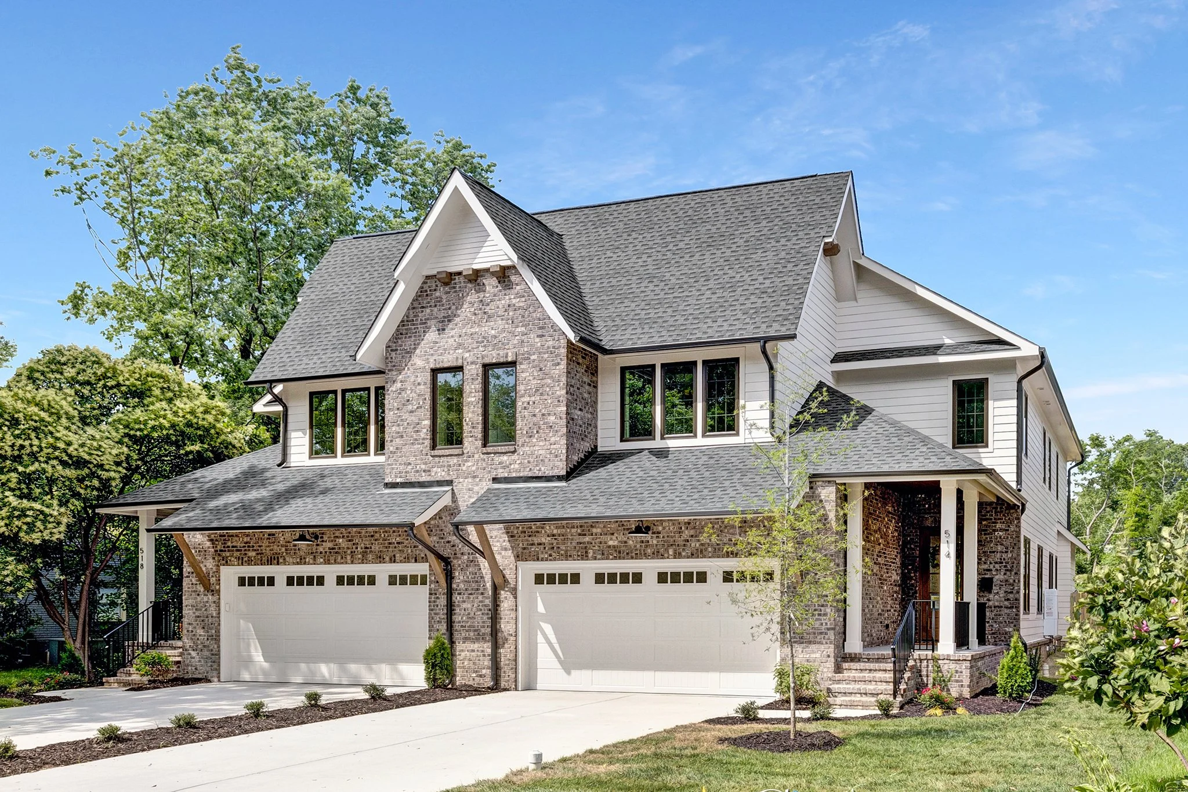
West Cama Street Duets
-
This beautiful lot became available in rapidly expanding Lower Southend, so we jumped at the chance to build two family homes in an incredible location.
-
With all design decisions made in advance, this was a very efficient build with extreme care taken in the details. In general, new builds can move quickly since fewer unknowns tend to crop up.
-
These beautiful 4-bedroom homes each have a huge backyard. One is still on the market and ready for its first owners. See the listing here and see the other side staged.
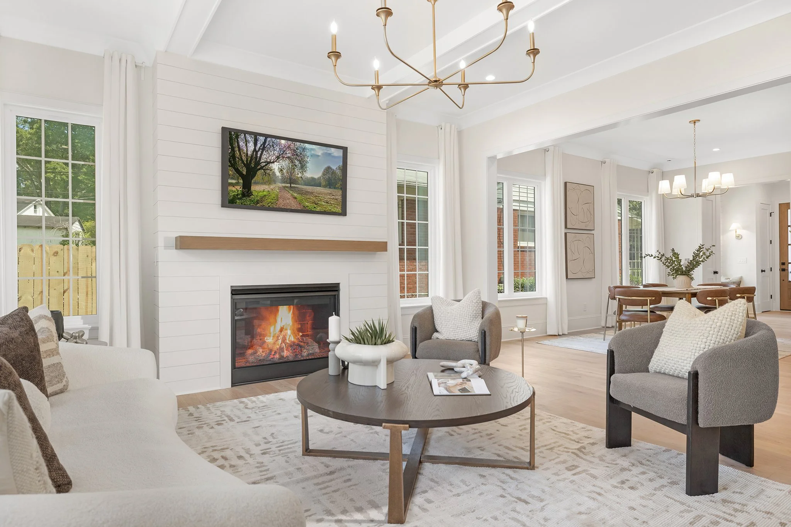
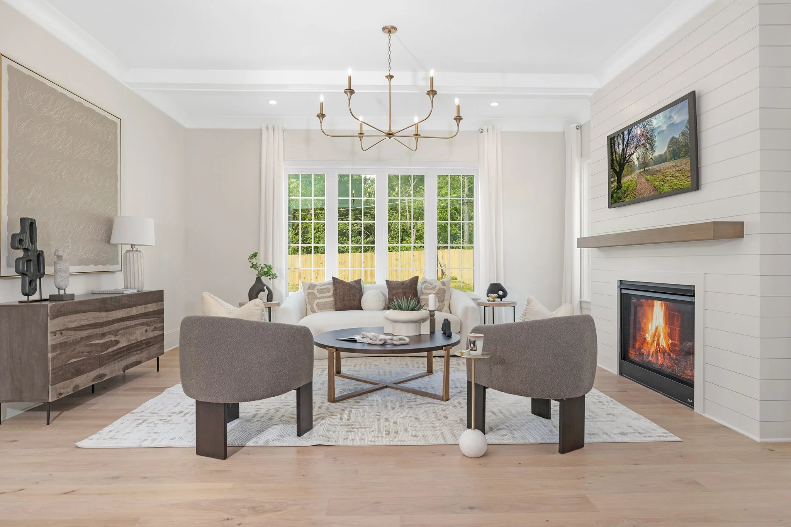
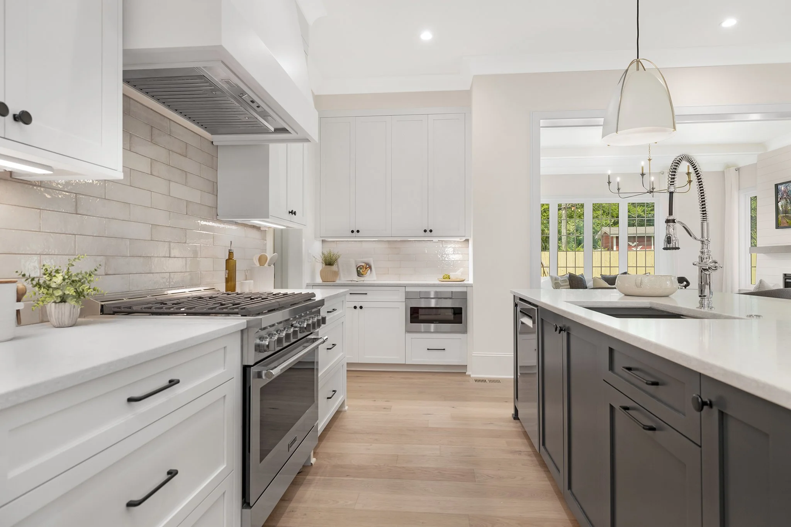
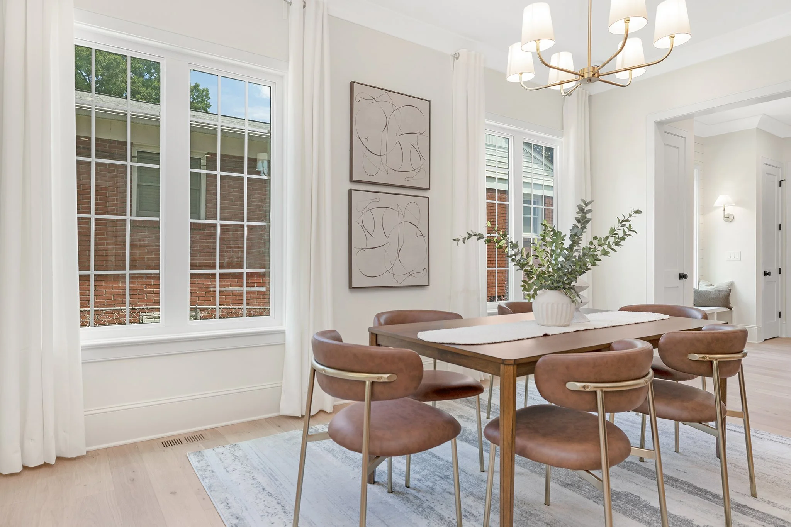
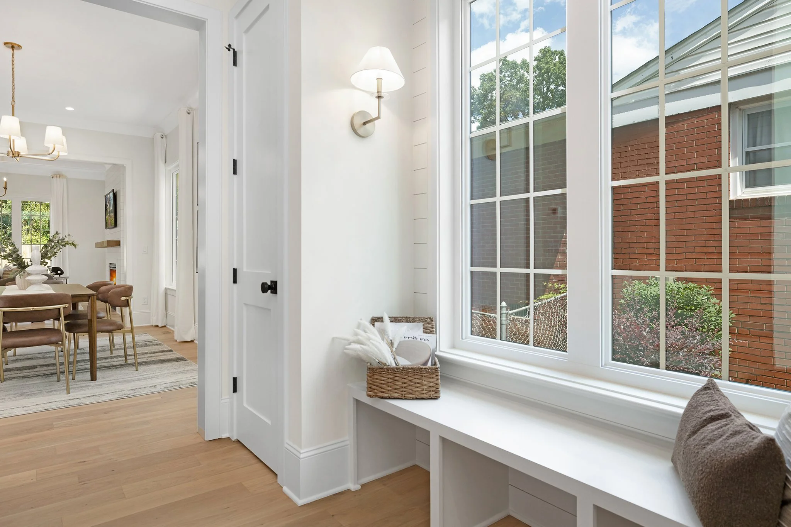
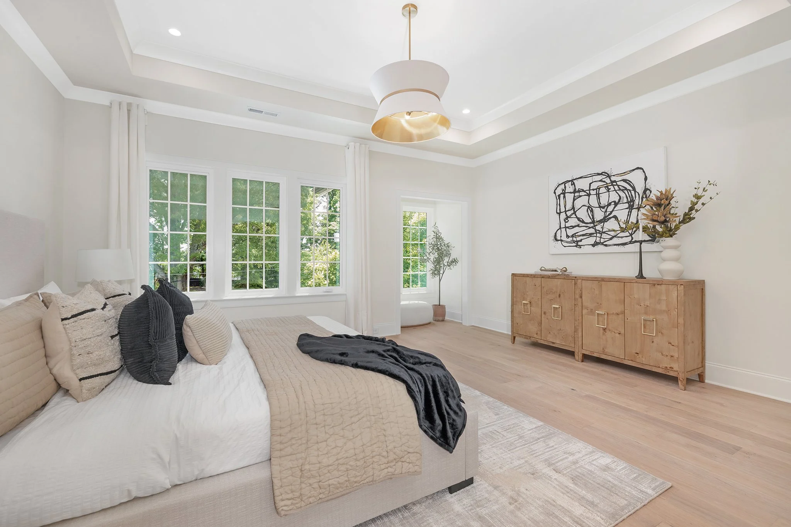
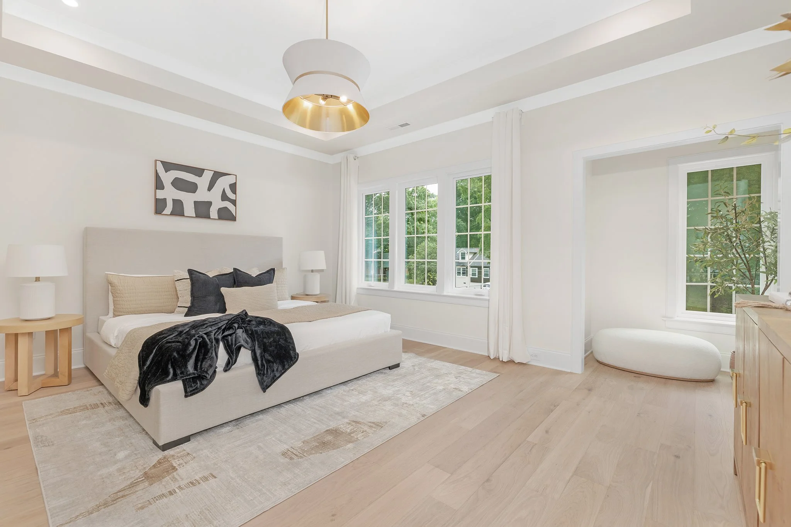
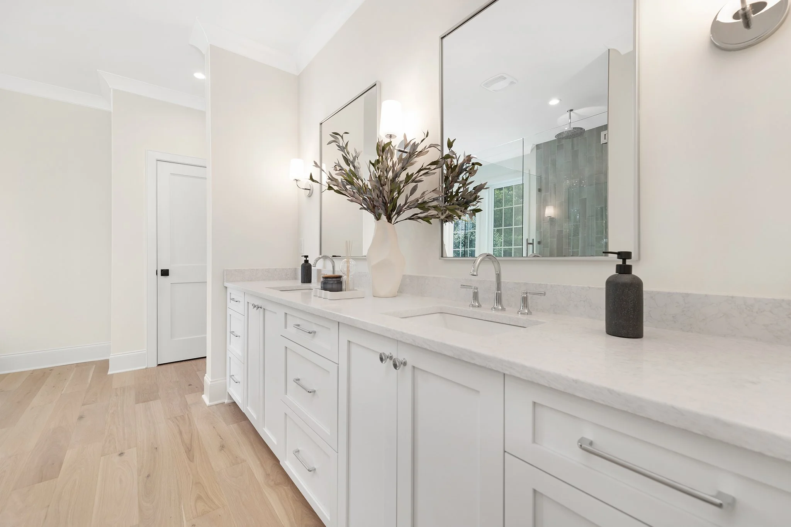
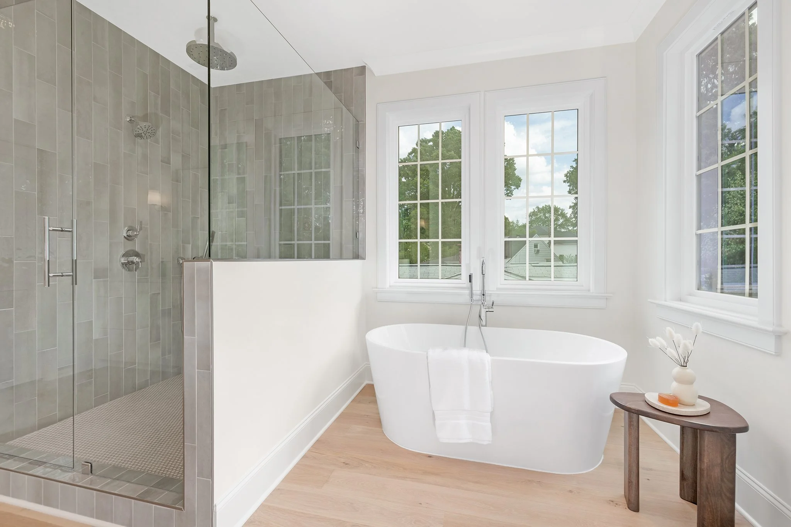

Florida Backyard Office
-
New baby on the way! That meant Dad was losing his home office. We set this Plaza Midwood family up with a designer to plan for a standalone, detached backyard office.
-
We were on a tight schedule to make sure things were in place before baby’s arrival, and wrapped the project just in time.
-
Dad’s loving his separate, quiet office, and the kids still have plenty of backyard play space — a true feat in in-town neighborhoods like Plaza Midwood.
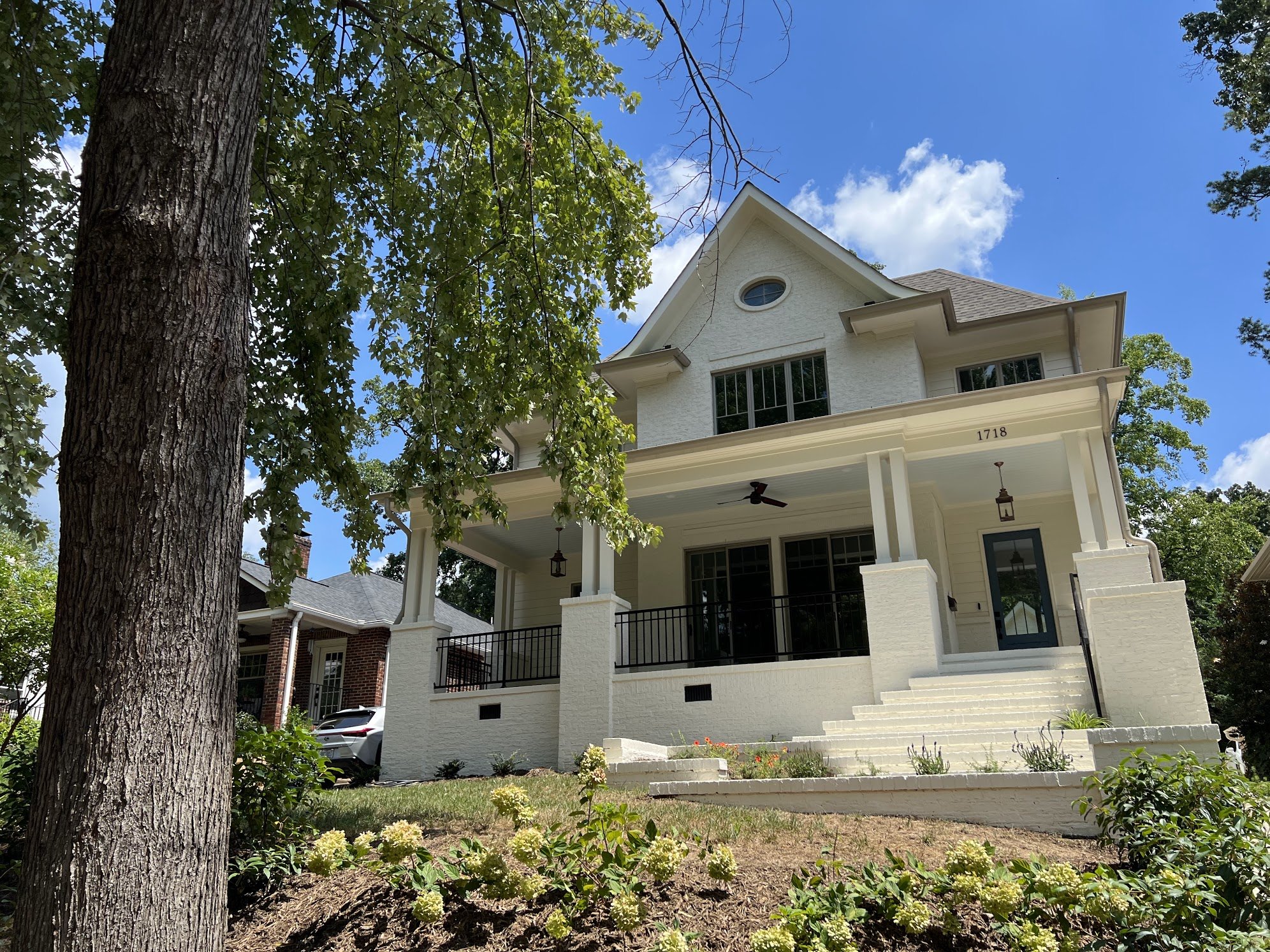
Tippah New Build
-
This family lived next door and needed more space, but couldn’t bear to leave their Plaza Midwood street and neighbors. When they learned their neighbors would be selling their fixer-upper, they jumped at the chance.
-
The original plan was to renovate, but Charlotte zoning challenges got in the way. We made a few minor tweaks to the design, then began new home construction.
-
From a 3br-1ba bungalow into a 4br-3ba classic. With two offices, a detached garage, a playroom, and a scullery, there’s plenty of space to live, work, and play.
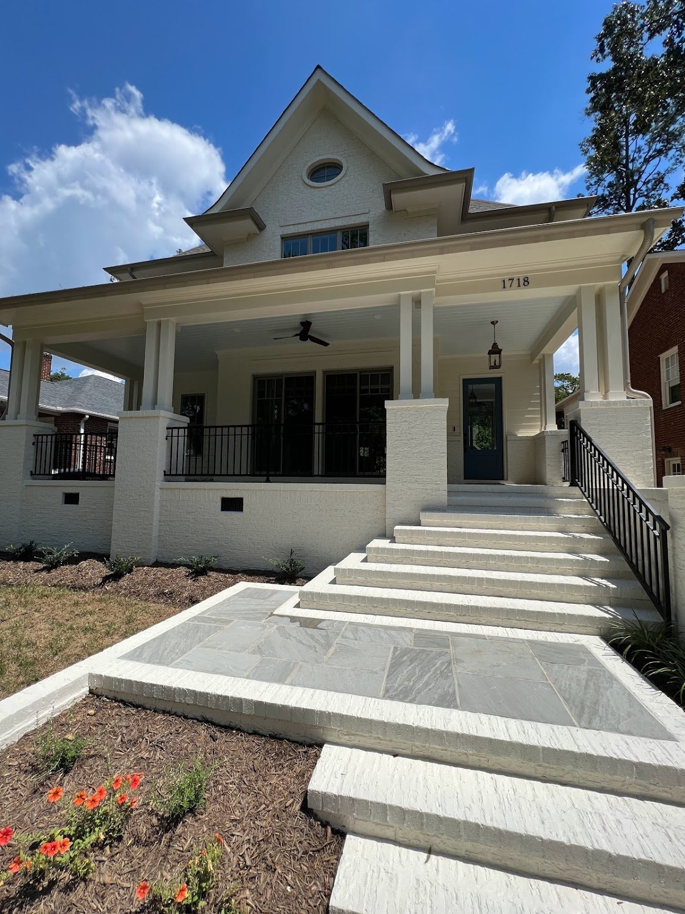
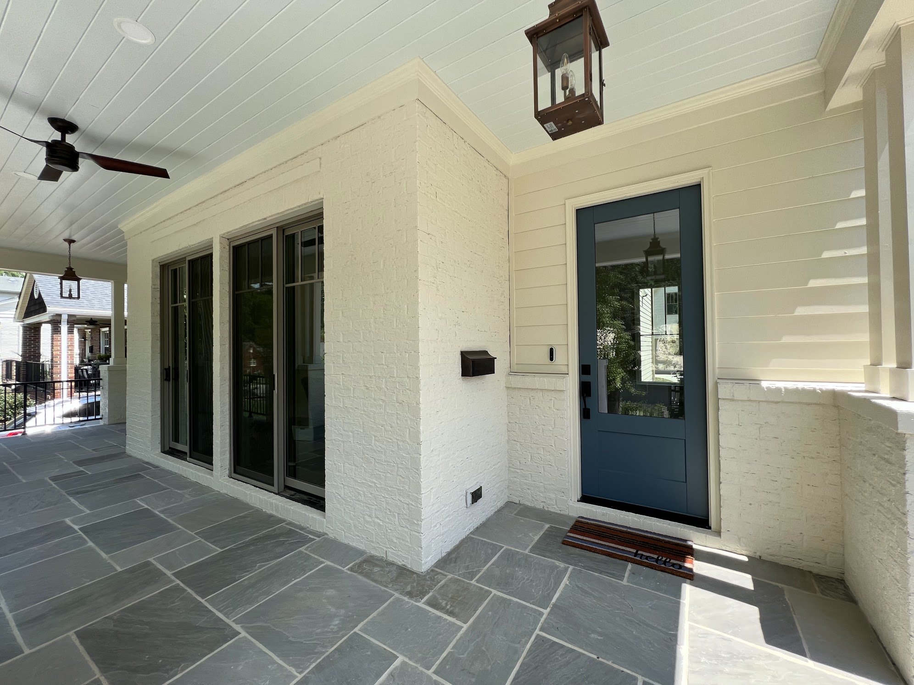
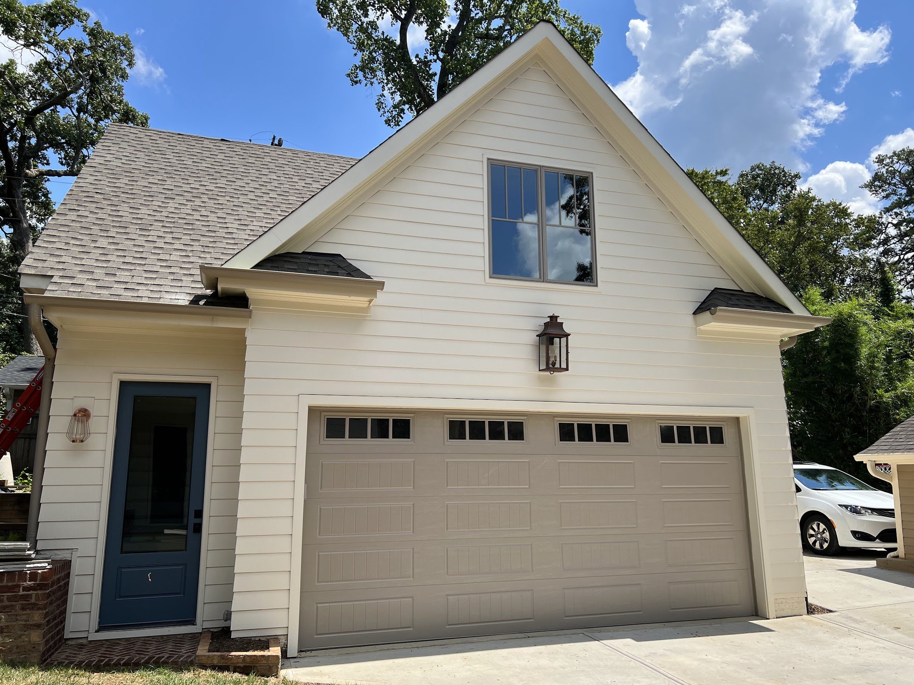

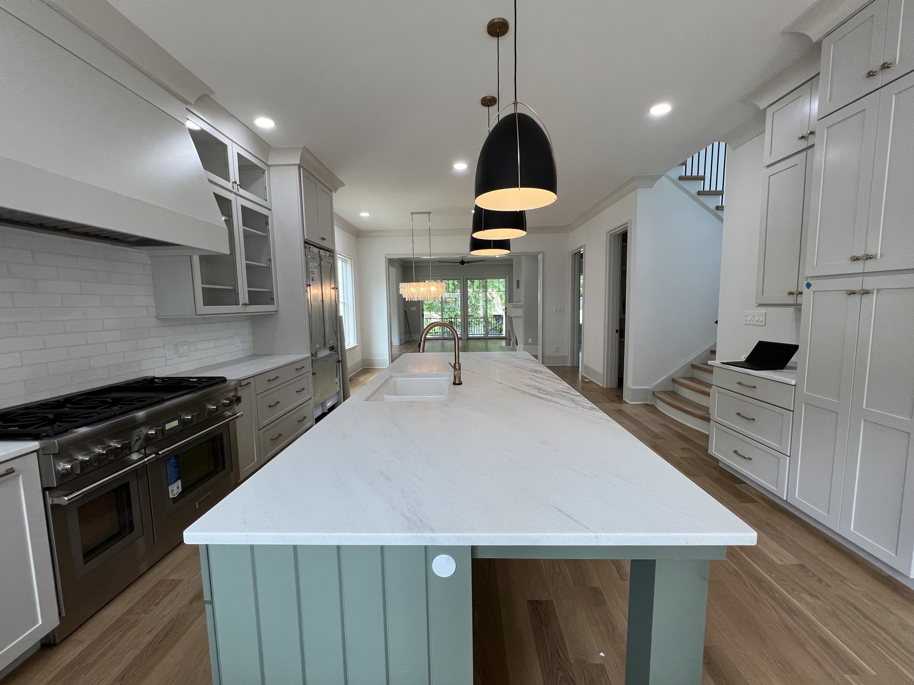
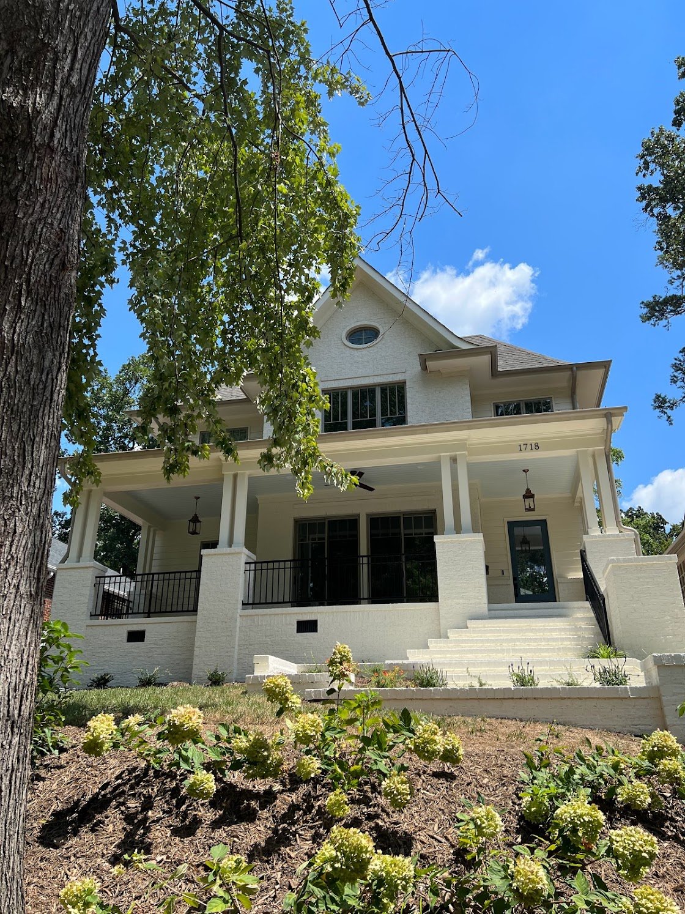
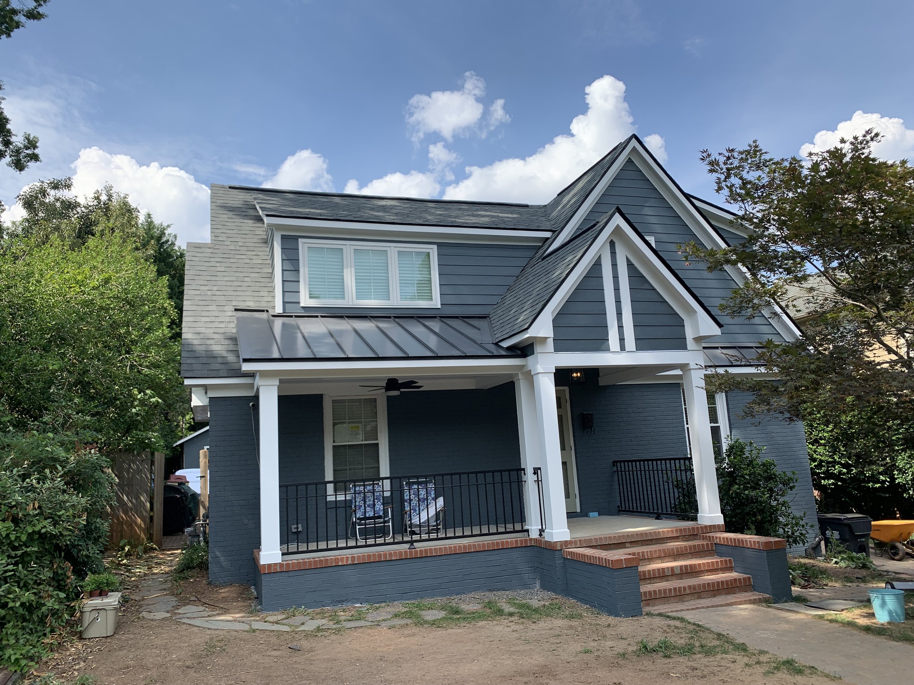
Kensington Expansion
-
This family of three was soon to be four, and their amazing Plaza Midwood home needed a little more space. The downstairs had already been renovated, but upstairs there was more space to grow.
-
We connected this family with an architect who developed a plan for growth that maintained a style that was organic to the original home. Construction took place during the rainiest winter on record, in the middle of a pandemic, and with a newborn — but otherwise, it was seamless.
-
There’s room for everyone (plus guests and toys), beautiful hardwoods and fixtures, and plenty of natural light. A Midwood bungalow doesn’t get much better than this.
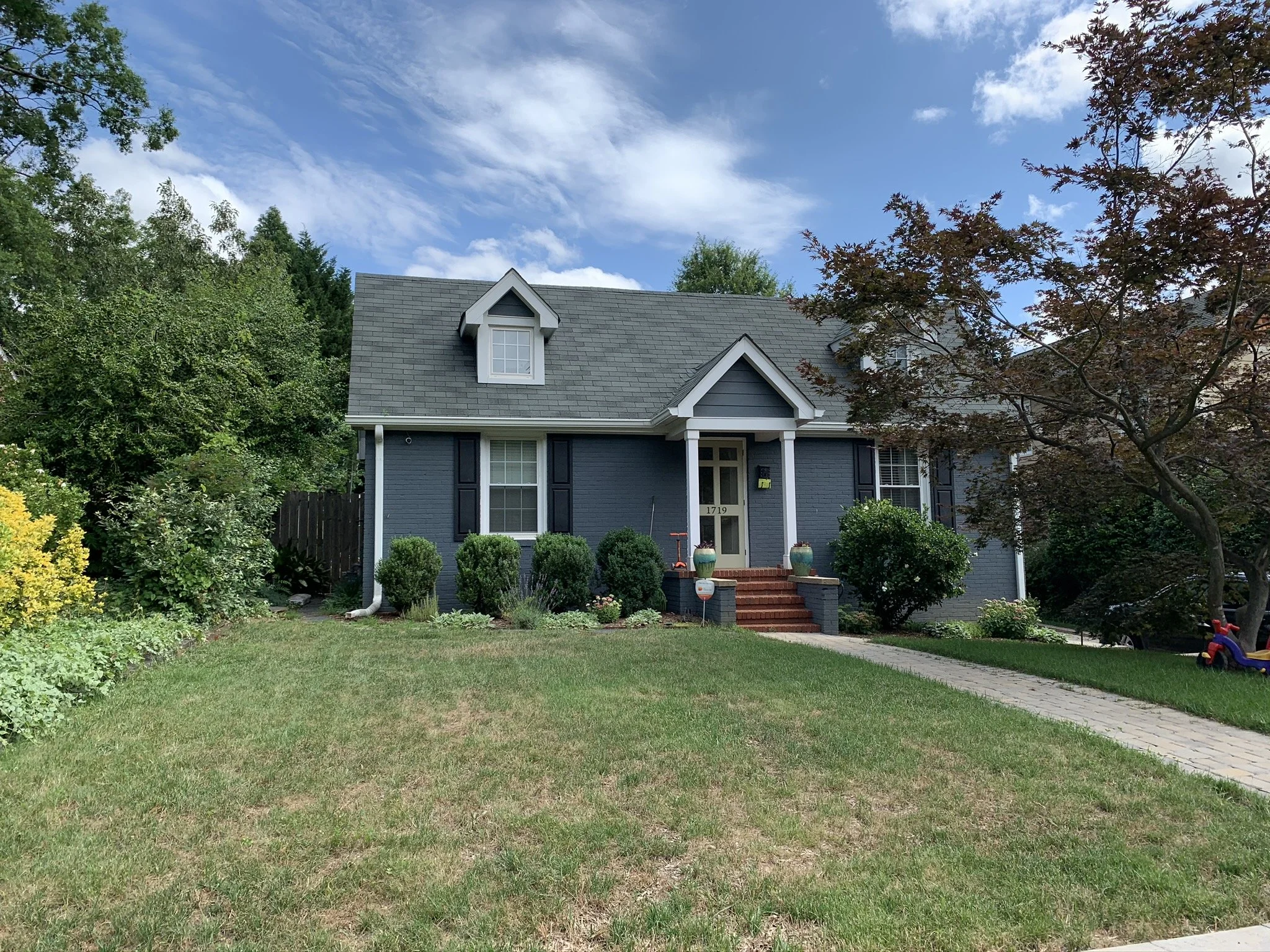
before
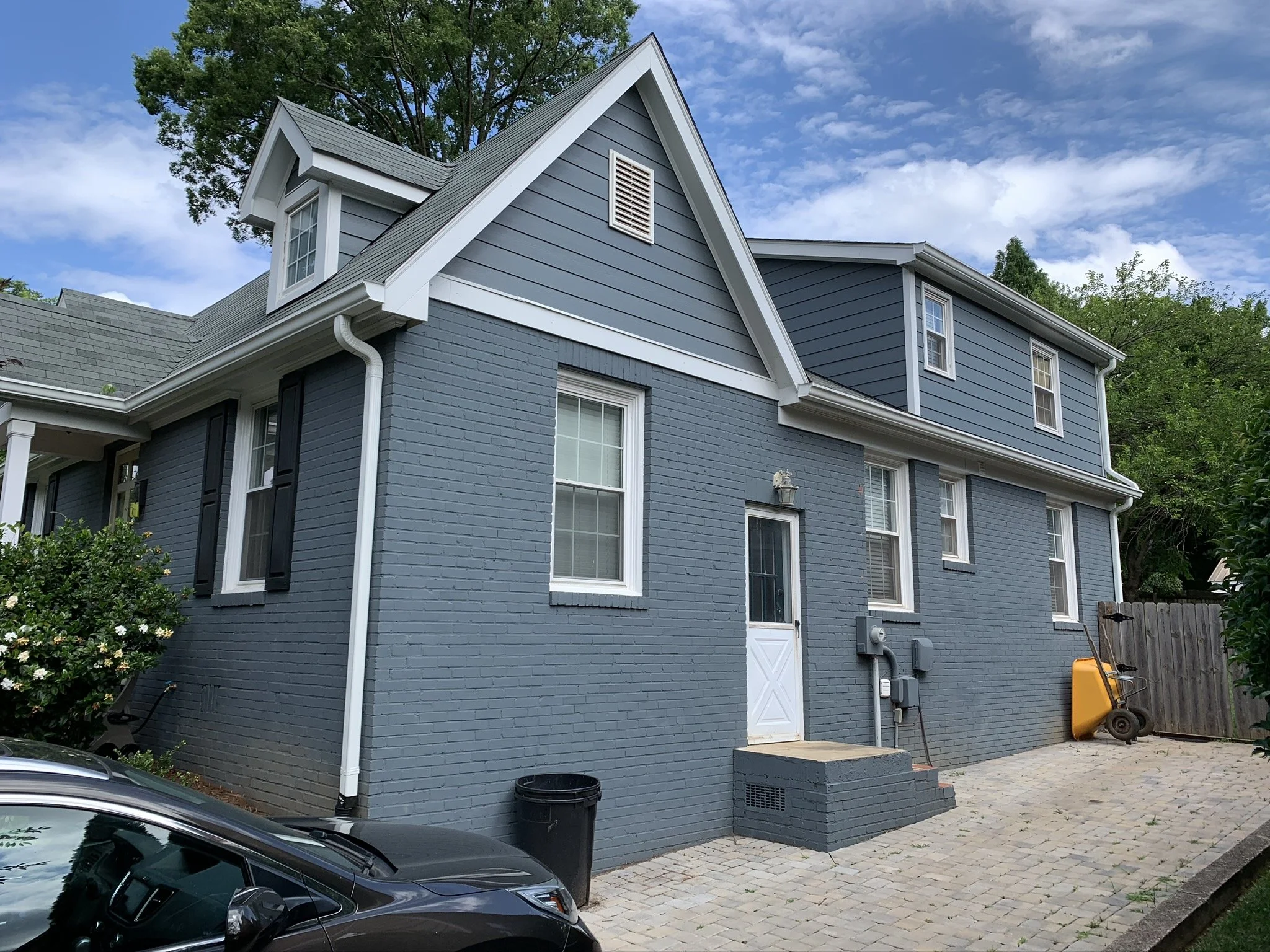
before

after
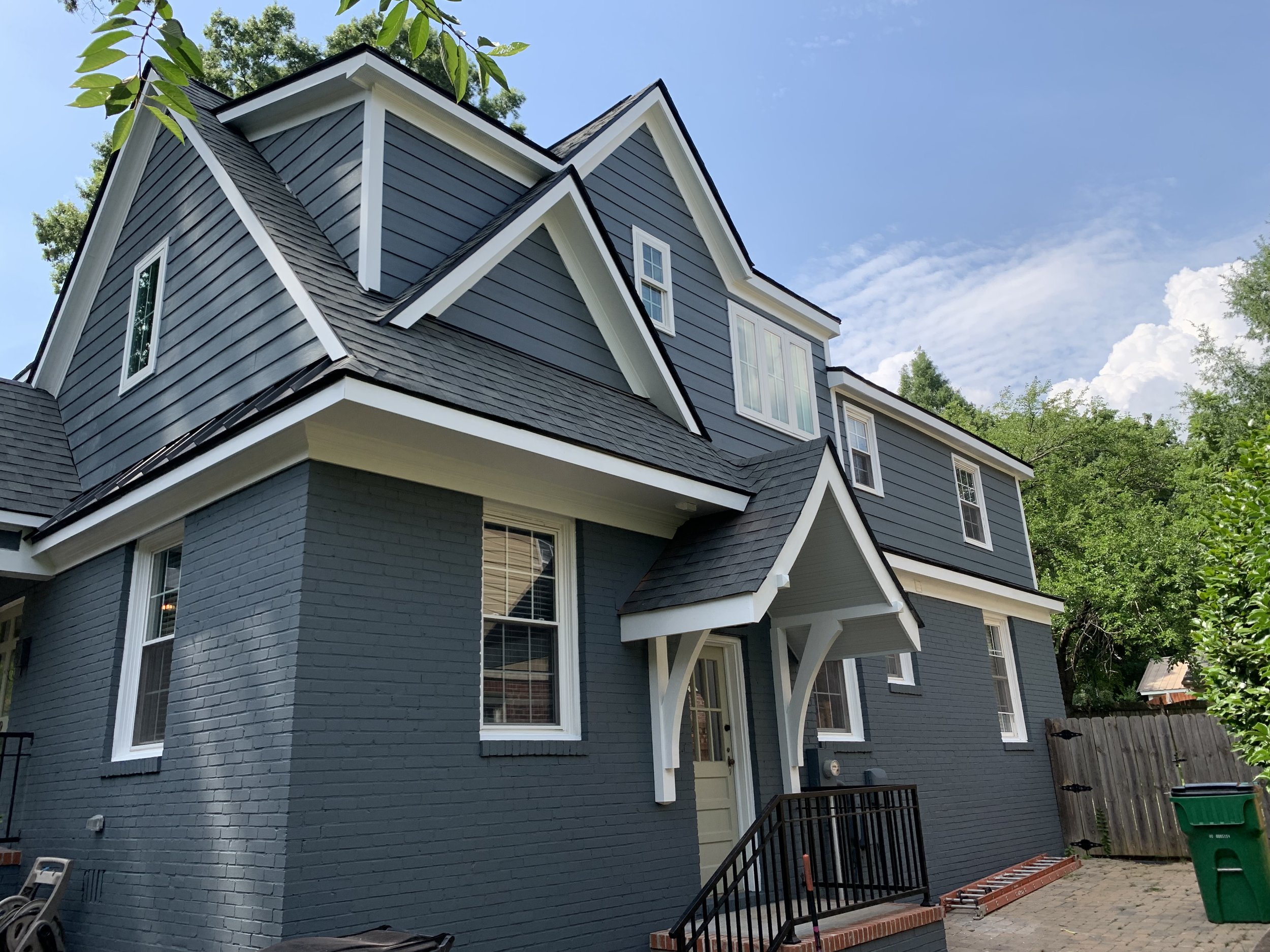
after